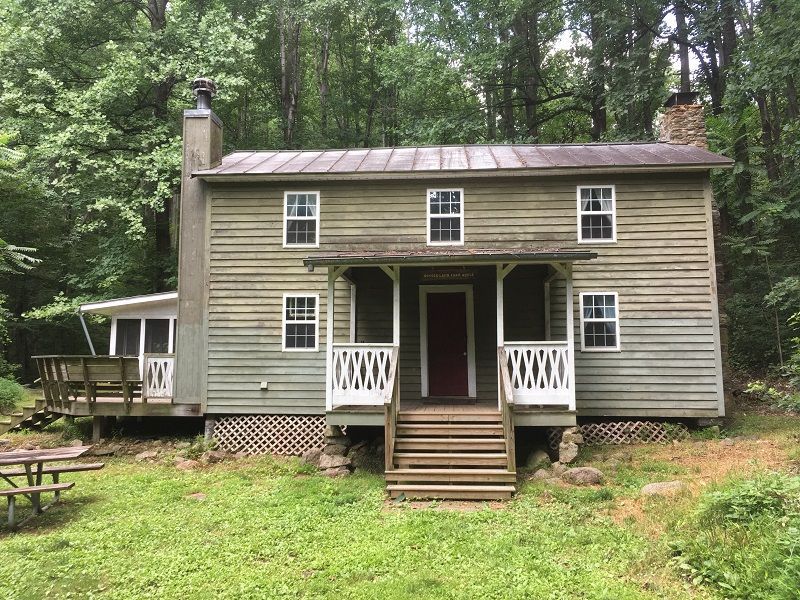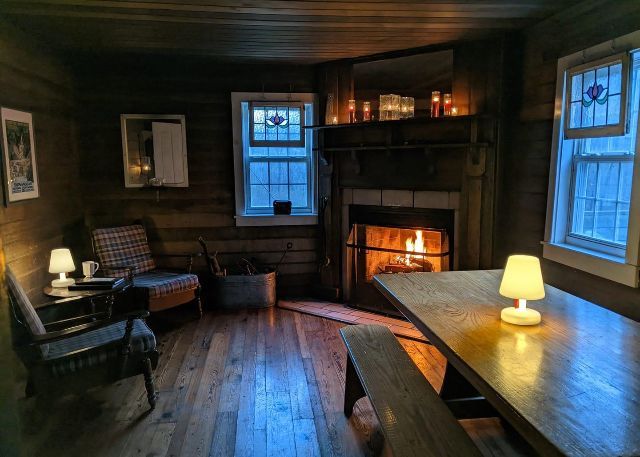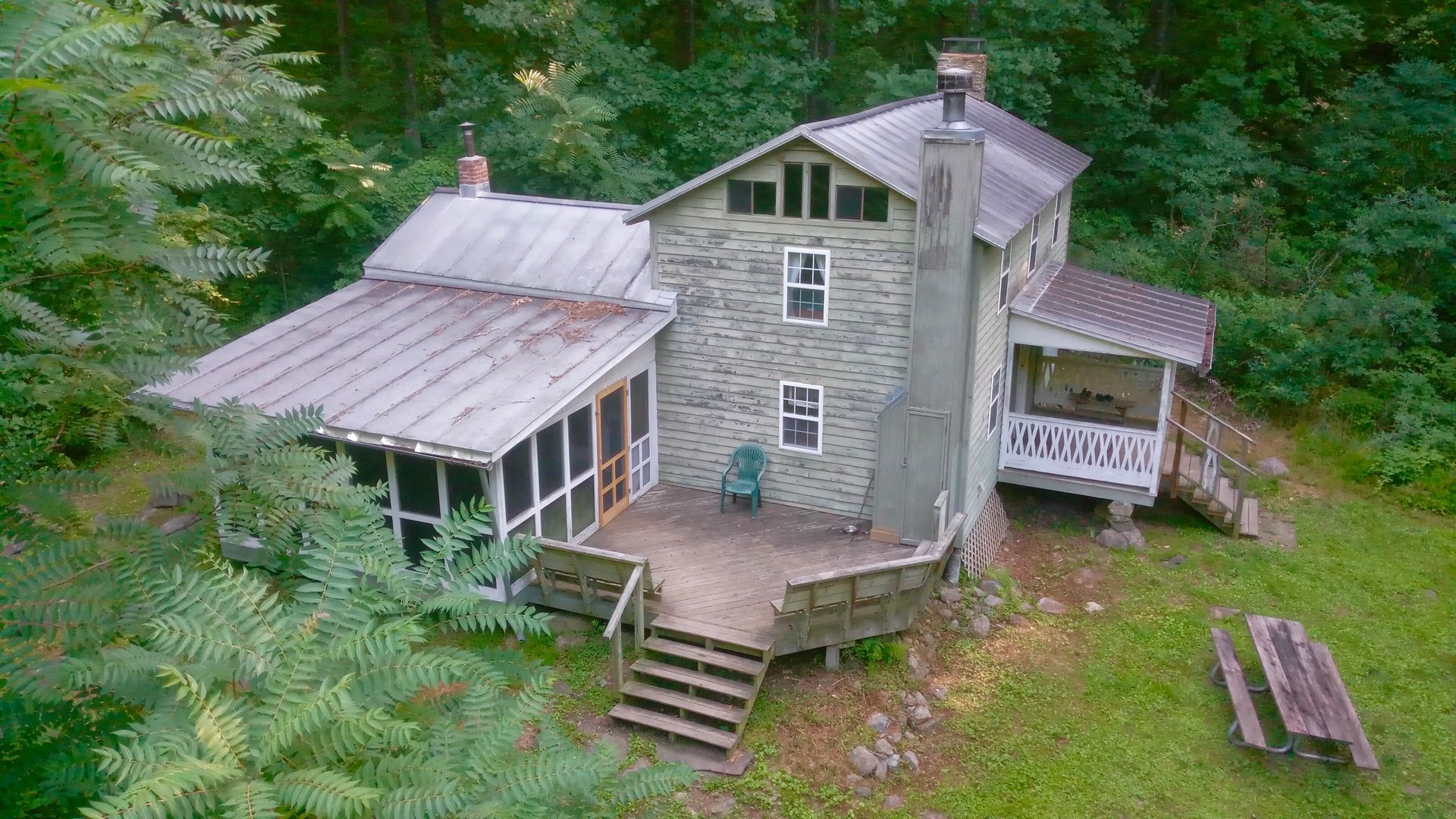Rosser Lamb Cabin
About the Cabin
This primitive, two-story farmhouse, located adjacent to the Central District of SNP, was built by Hiram Lamb in 1915 and illustrates the lifestyle of the Appalachian residents prior to the construction of SNP. There, you will find a screened porch, a kitchen with a wood stove, and separate living and dining spaces with their own fireplaces all on the first floor. On the second floor, two bedrooms include enough bunks and cots to sleep 12. Higher clearance vehicles are strongly recommended to accommodate the dirt/gravel roads on the last stretch of the journey to the cabin. See "Accessing Cabins" in Cabin FAQs for further information. Small children are discouraged, due to the narrow, steep stairs to the second floor bedrooms. Hikers can travel along John’s Rest Trail or seek out the ruins of the Upper Pocosin Mission inside SNP from the intersection of Entry Run Trail and Pocosin Fire Road.
NOTE: Beginning December 2020, pets will no longer be permitted at Rosser Lamb Cabin.
For more information on this and other PATC cabins, we recommend acquiring and reading a copy of our PATC Cabins Book.
Rosser Lamb Cabin at a Glance
Membership
Members-Only
Cabin Type
Primitive
Pet Friendly
No
Capacity
12
PATC Maps
10
Location
Near SNP, Entry Run
AT Access
3.0 Miles
Hike-In
None, Parking Available
Get the Latest PATC News + Updates
Contact Us
Thank you for joining our mailing list!
Stay tuned for news, upcomng events, volunteer opportunities, and more!
If you're not currently a PATC member, consider becoming one today!
Learn more by visiting our website.
Please try again later.
Contact Us
Mailing Address
118 Park Street Vienna, VA
22180-4609
Email Address
Cabin Reservations
Phone Number
Issues with the website? Please fill out this form.



